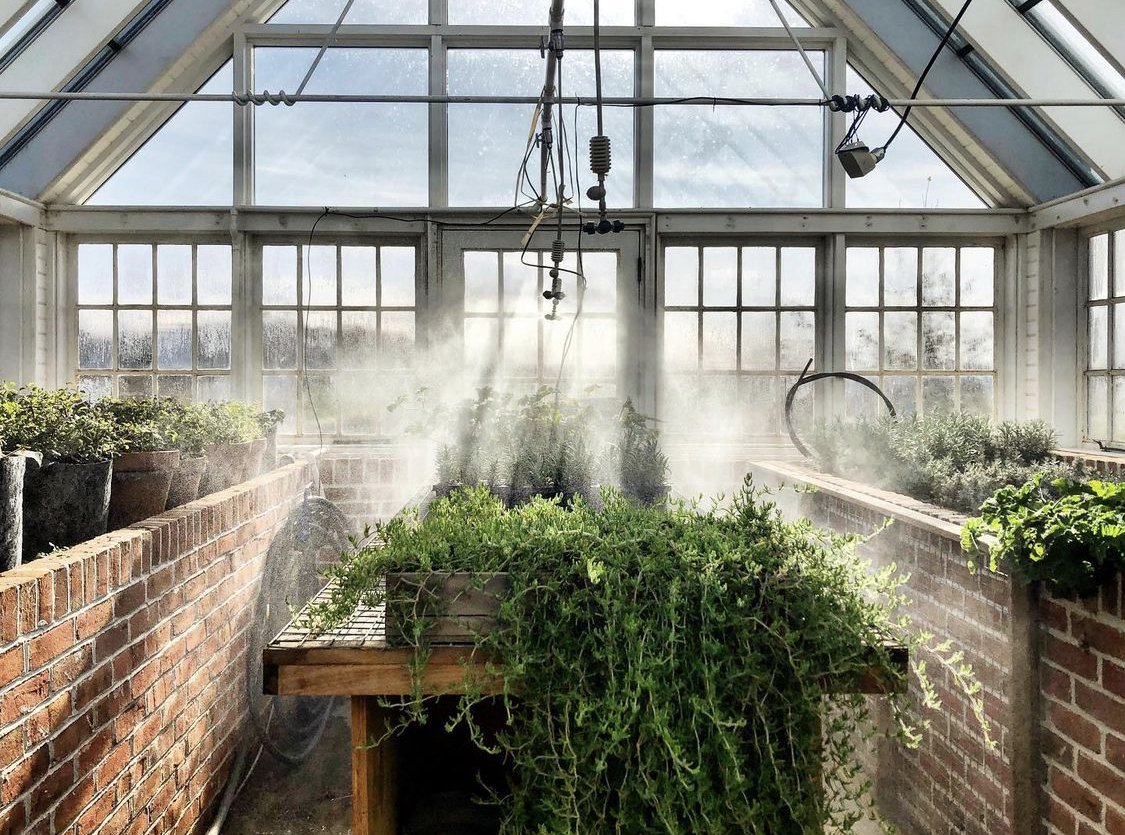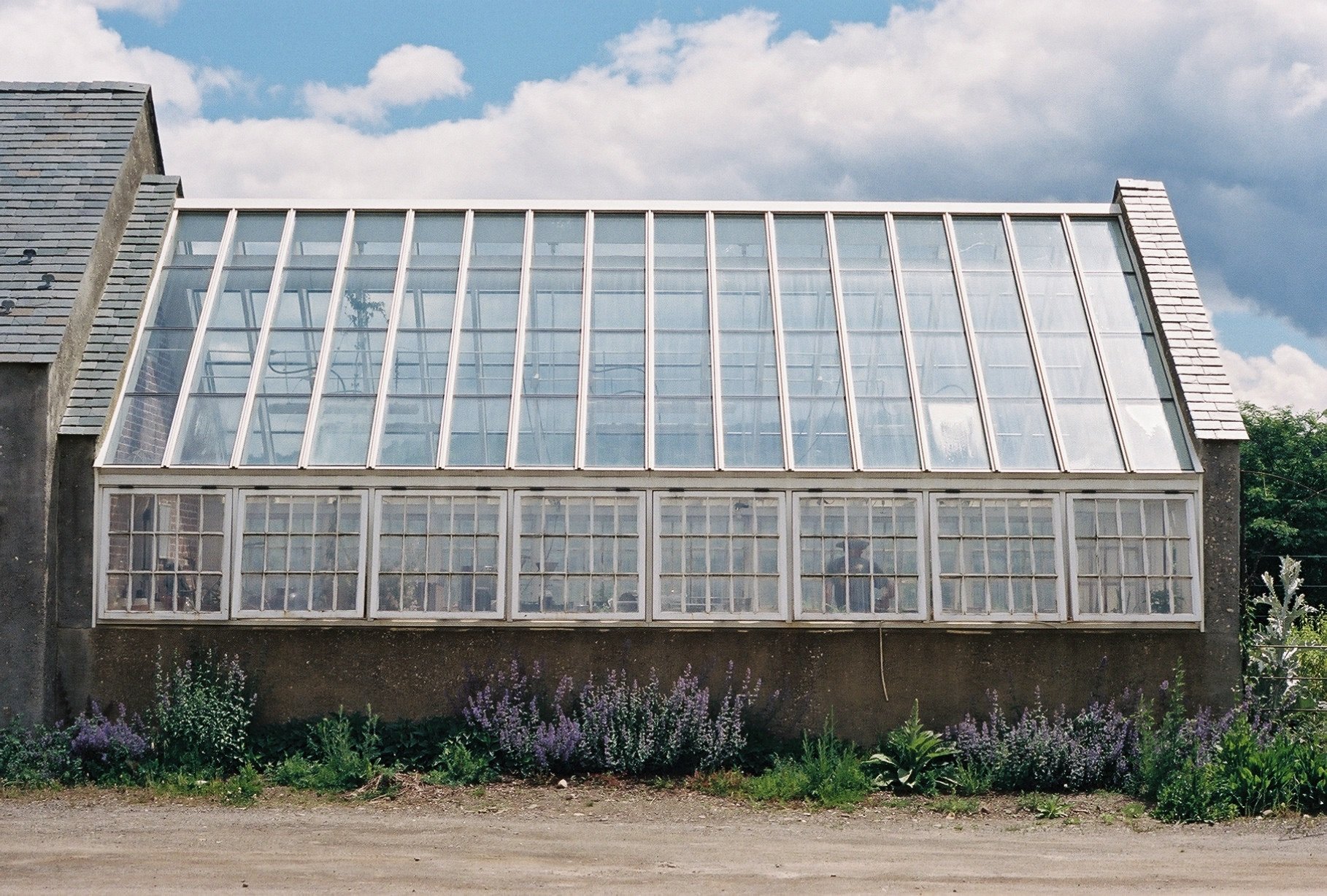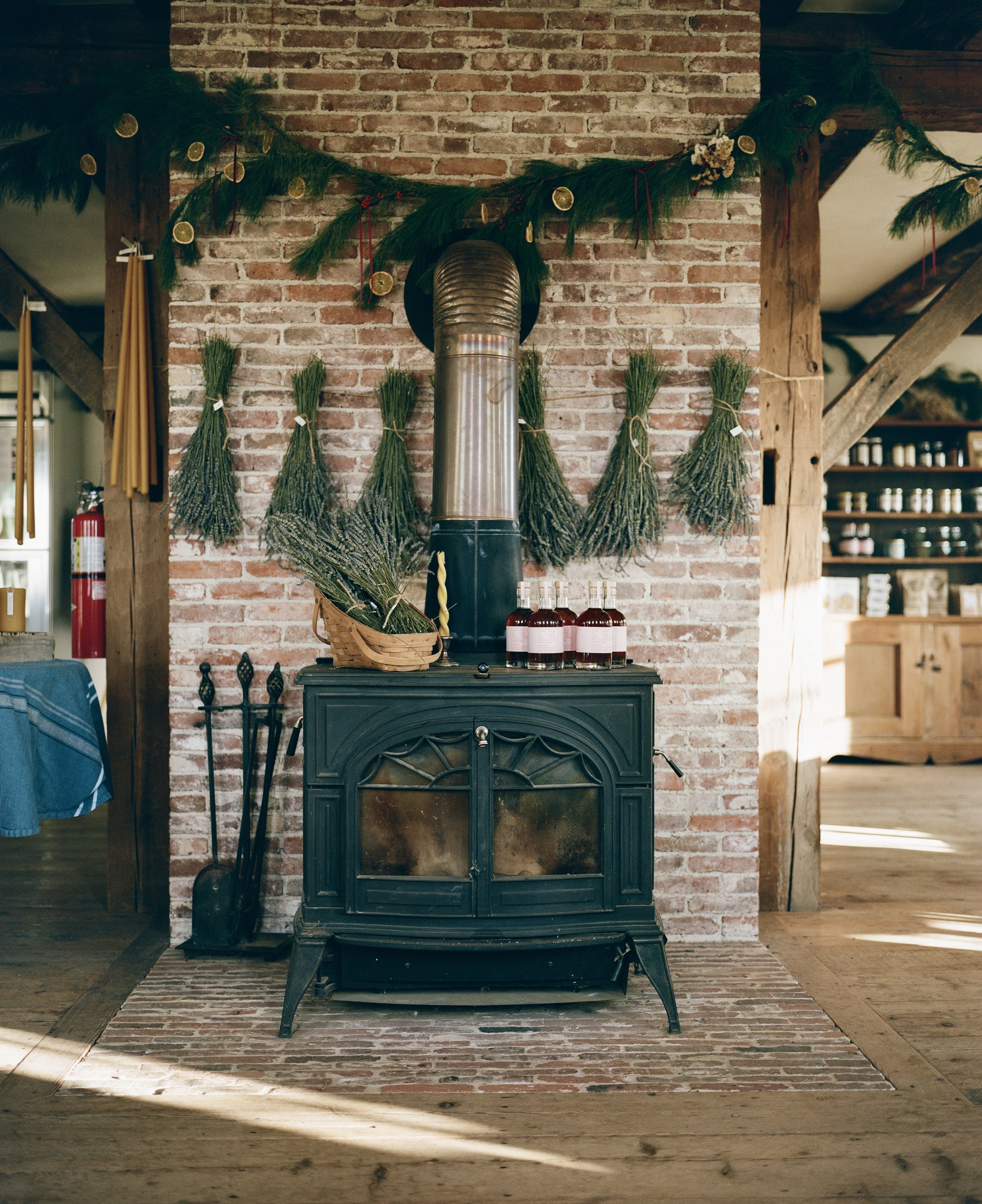The Designer and Builder: Rick Anderson
Rick Anderson’s journey to master designer and builder reads like a throwback to earlier times when craftsmen learned and refined their skills through apprenticeship, study and just plain “doing”. For Rick, it began on Martha’s Vineyard where he immediately abandoned his freshly minted psychology degree for a deep dive into masonry.
Soon, however, masonry wasn’t enough. His passion veered into entire structures and properties where he was sought-after for his attention to historical detail albeit reimagined for functionality.
On the Vineyard, where he bult a horse farm in part to satisfy his daughter’s love of riding and showing, he commanded a unique reputation for quality and authenticity. It surprised no one when the historical commission asked him to restore the iconic Alley’s General Store, or the Agricultural Society chose his vision of resurrecting an historic post and beam barn from New Hampshire for its mid-island centerpiece of operations.
In short, Rick was renowned for collaboration, creativity, and innovation. And with Rick, Abby Rockefeller found the perfect partner to bring to life the dairy farm she envisioned anchoring her 250 acres in the Hudson Valley.
Following years of meticulous research and planning, construction began in 2012. Today, that vision is now shared across the Valley with neighbors and visitors alike stopping in for the organic farm products or simply to take in the beauty of Churchtown Dairy.
The Round Barn
This awe-inspiring building is the farm’s centerpiece and winter home for the dairy herd from November to May. In early spring, when grazing and weather conditions are right, the Cows happily return to pasture. All the manure and straw bedding that has accumulated over the winter is mucked out and added to our compost; the barn is then thoroughly cleaned before the wood floor is laid in piece by piece. From late spring to early fall, the Round Barn is a place for the community to gather for talks, markets, workshops, and performances.
Notable details: The barn is 80’ in diameter, features 10 – 36’ tall yellow pine columns, and is capped off by a dome of star shaped skylights.
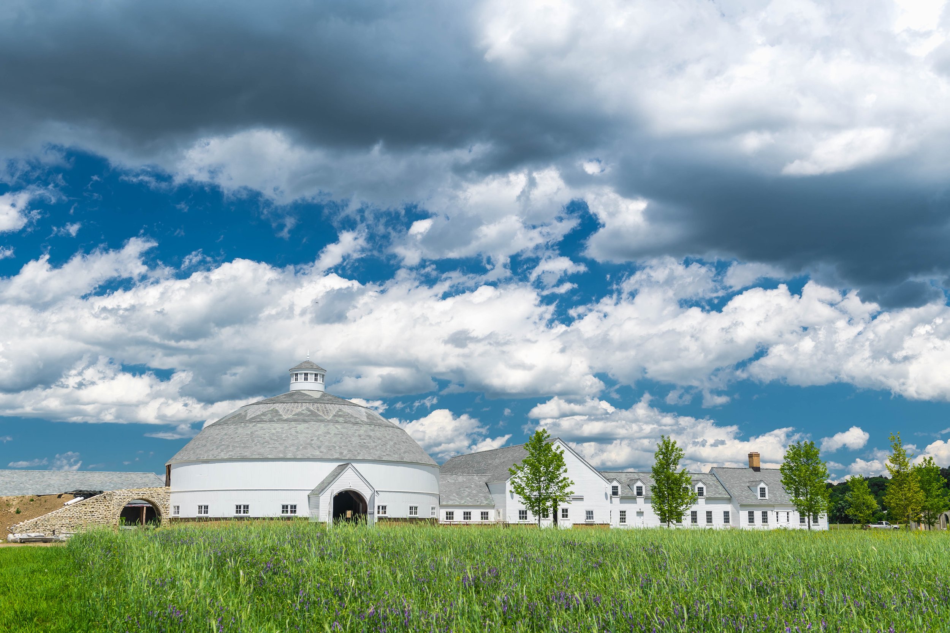
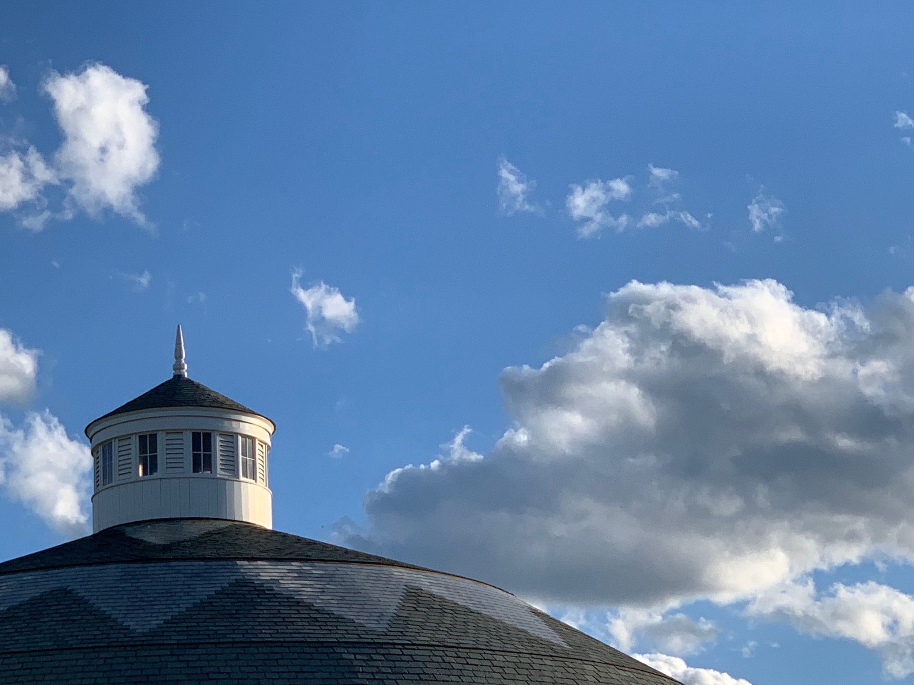
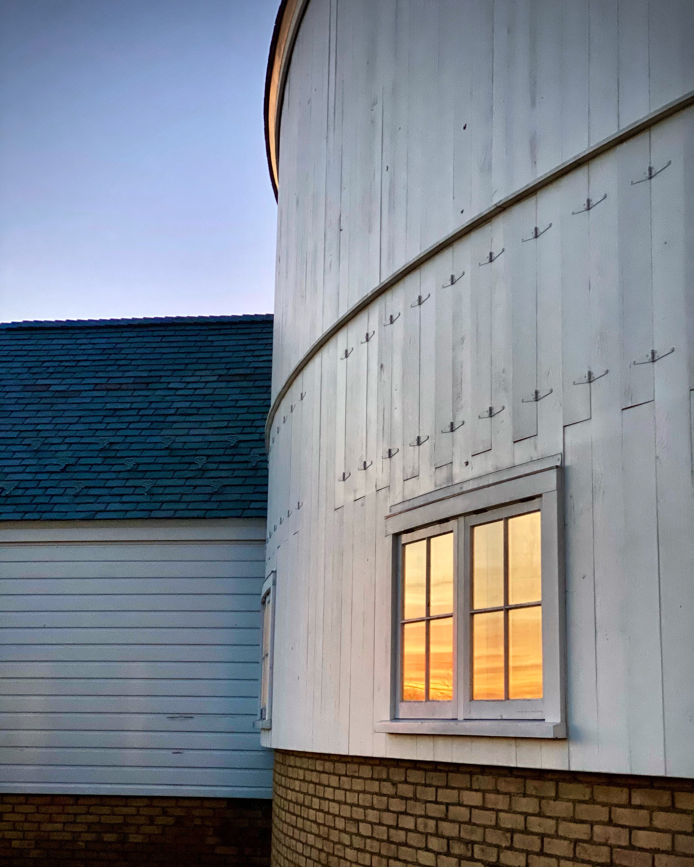
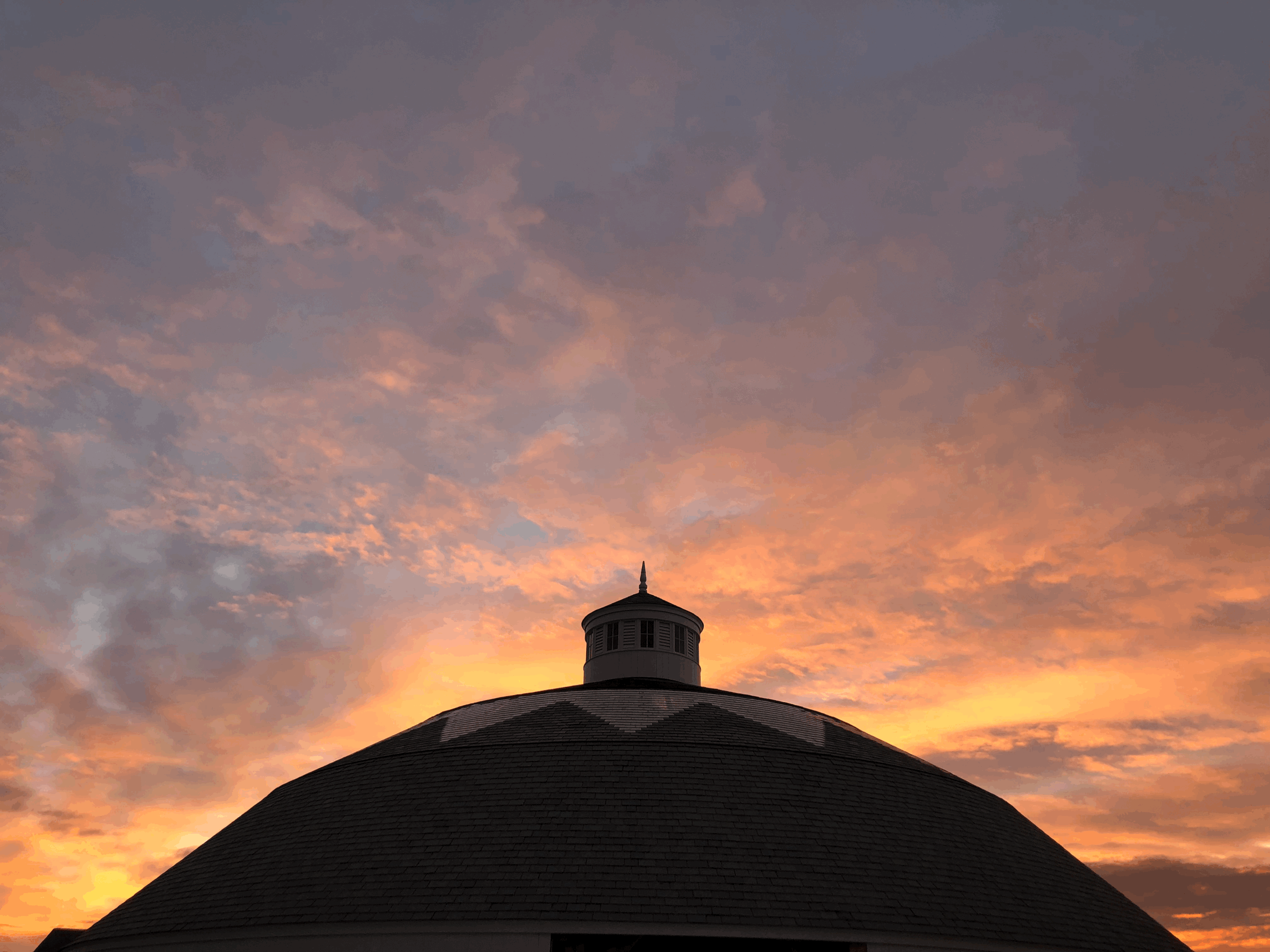
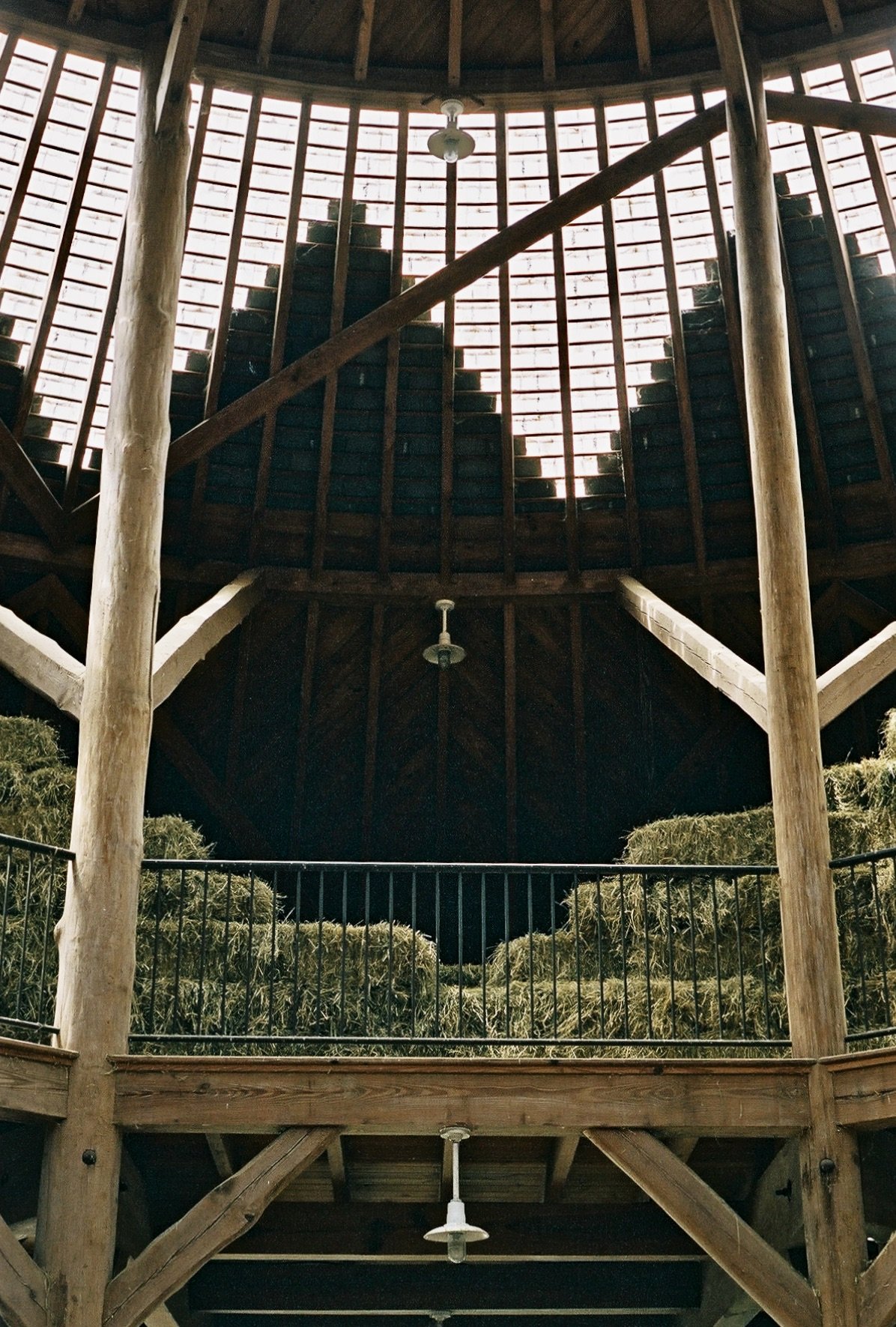
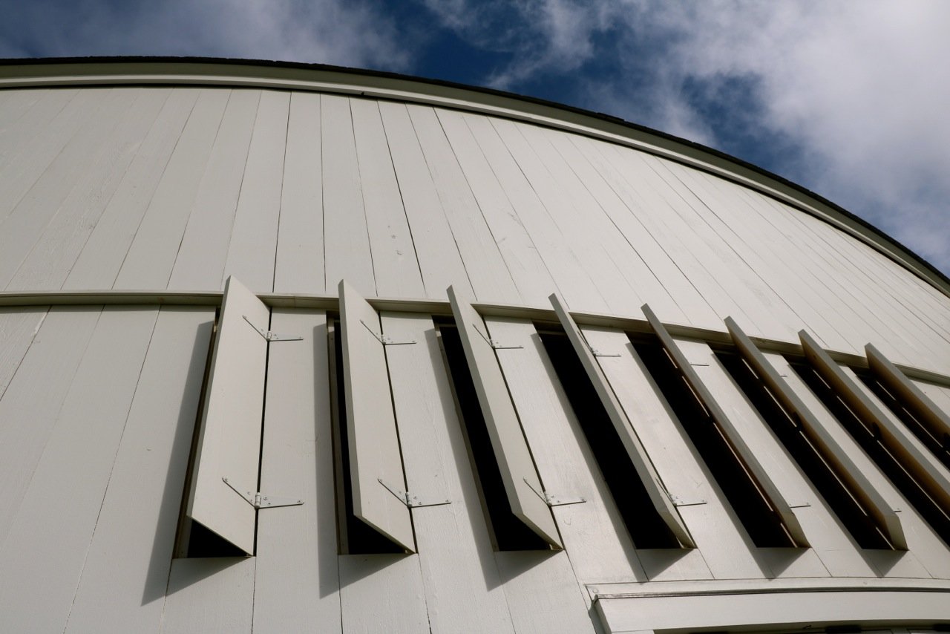
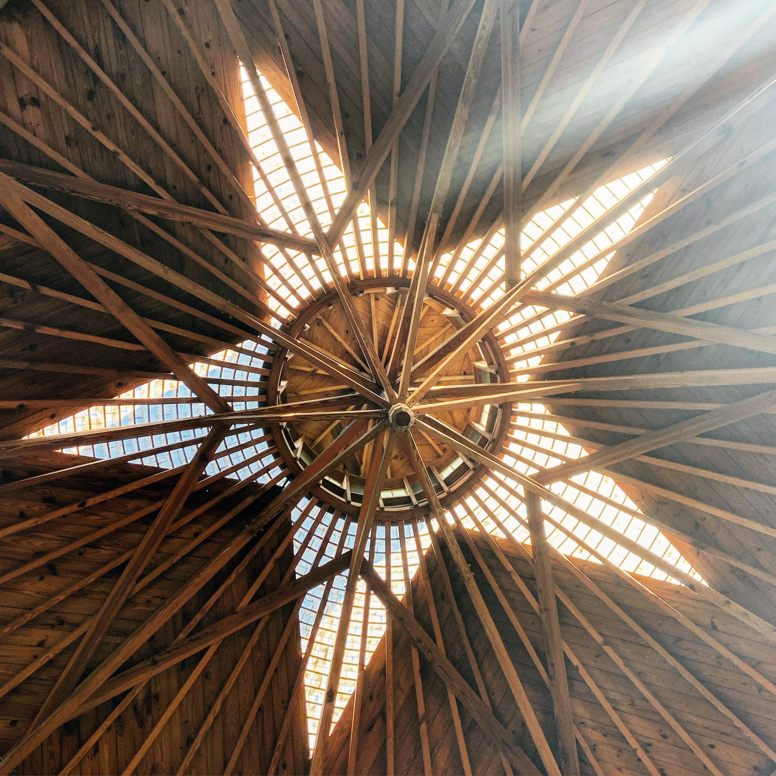
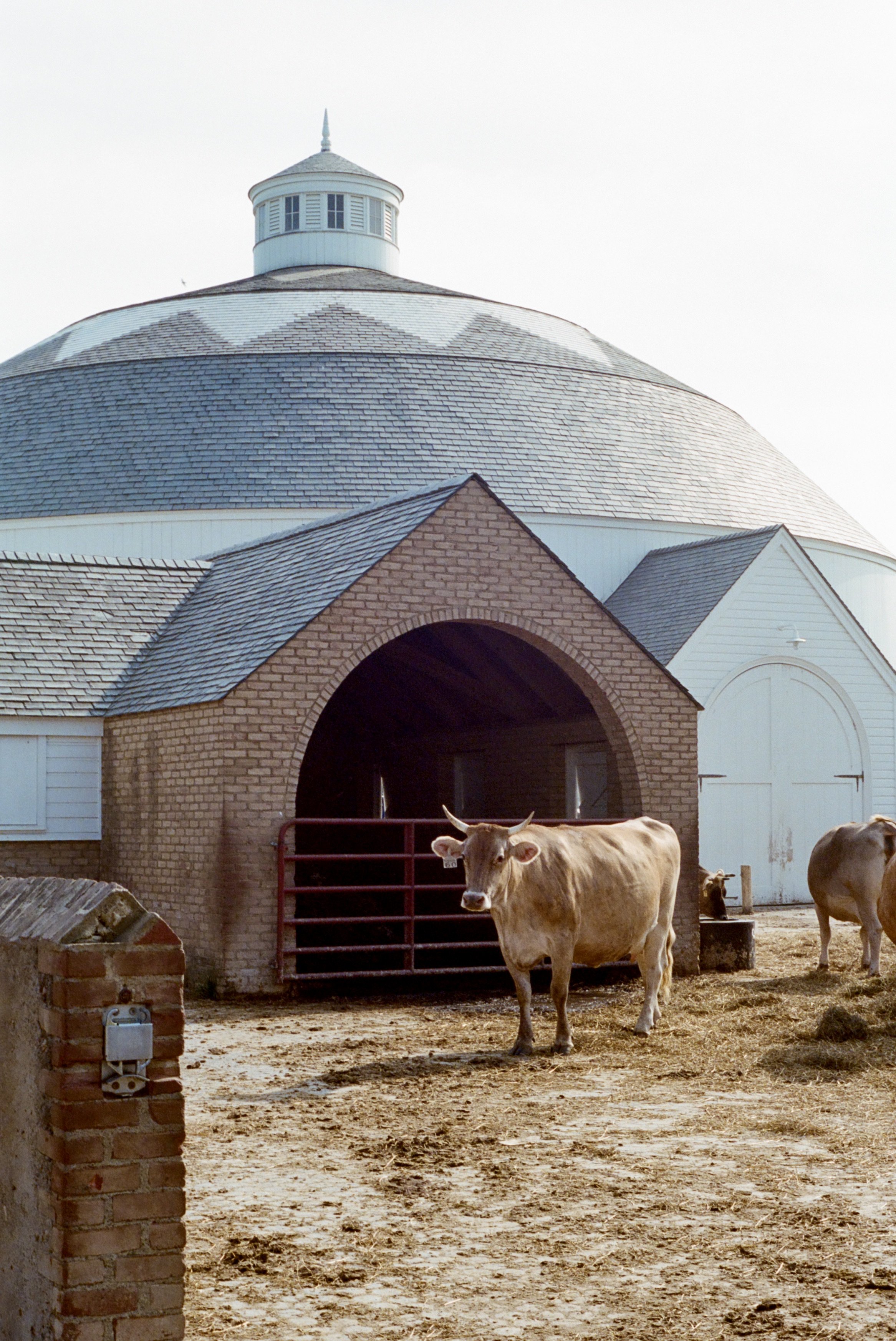
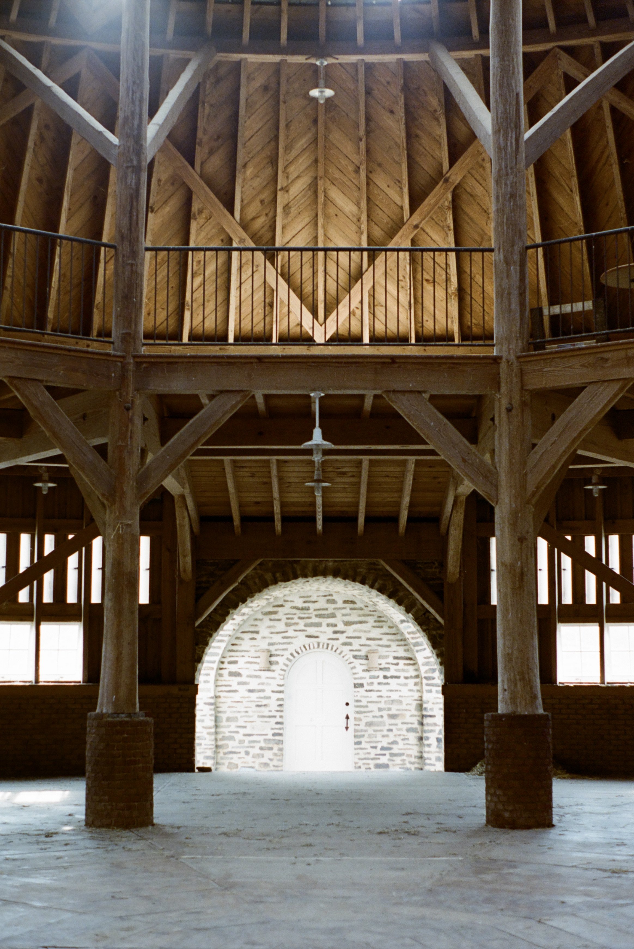
Main Building
An example of an exposed wooden frame with hand hewn beams.
The 2-story main building includes the Milking Barn, Creamery, Farm Store and Welcome Center, Medicinal Garden Workshop, hay lofts, and offices. It is largely made up of reclaimed material from an 1839 New Hampshire Farmhouse and features an exposed wooden frame, hand hewn beams, white plastered walls, recycled wood floors, and Clivus Multrum compost toilets.
Another aspect of the beauty Abby wanted to see at Churchtown was inclusion of compost toilets in place of conventional, flush toilets. The Clivus Multrum toilets at Churchtown receive all toilet ‘waste’ from staff and visitors and, in a process no different from our animal manure composting program, convert it into soil and plant nutrients. Clivus Multrum is Swedish for “sloped chamber”—which describes the fundamental design of the technology. Abby learned of it in the early 70’s and brought it from Sweden, creating in 1973 Clivus Multrum, Inc., to market and sell the technology in the US and beyond. The nutrient-rich end products from the Clivus systems at Churchtown are now part of a study to further demonstrate their healthful properties for soil and plants with the aim of wider use. A visit to any of the bathrooms at Churchtown will show how pleasingly Rick incorporated these toilets into his design. (Clivusmultrum.com)
The Greenhouse
The greenhouse is where all seedlings get their start and is in use year-round. It is also a controlled environment ideal for plants that need special focus and attention.
